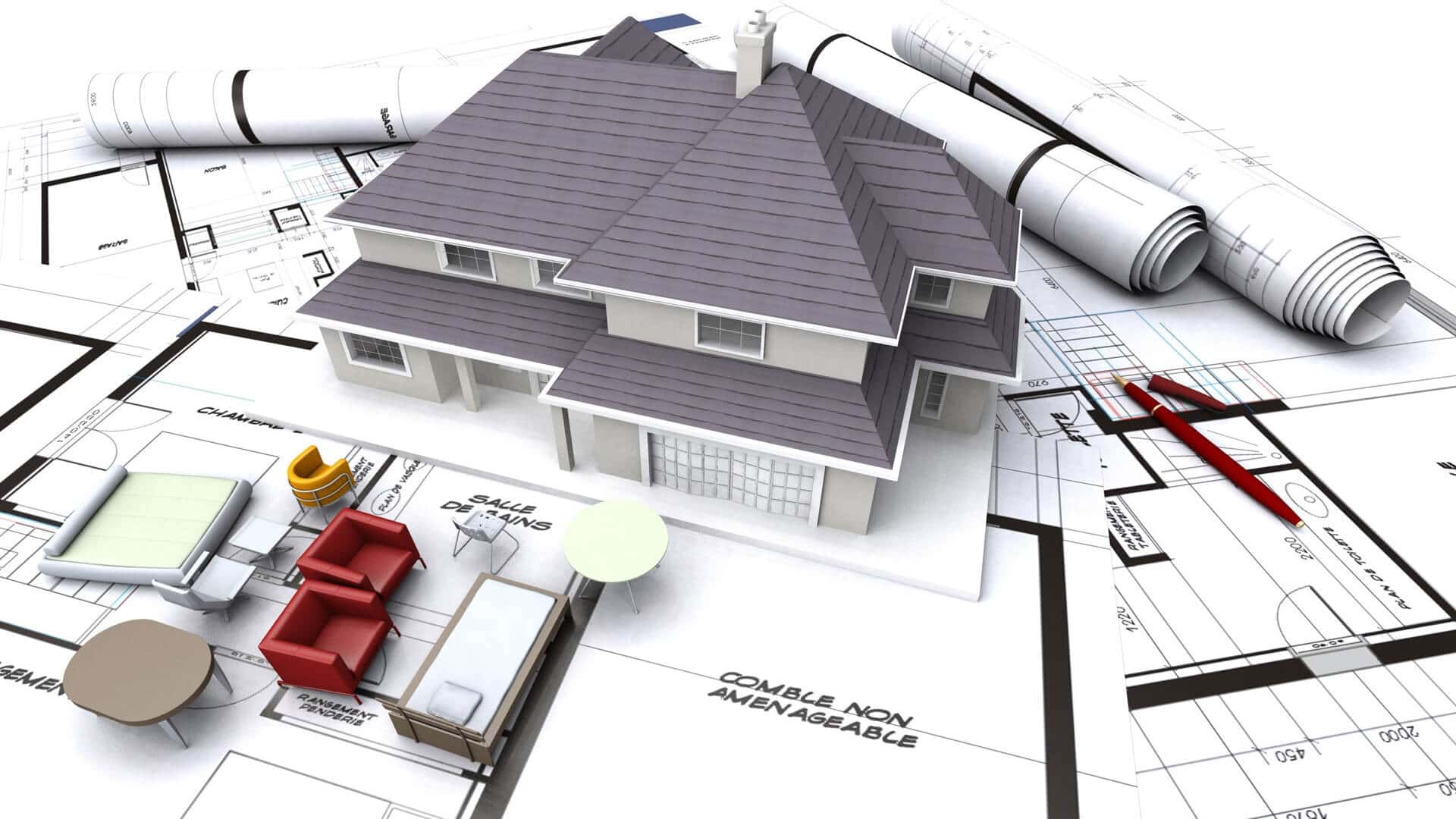Many contractors, architects and engineers have shifted from manual drafting to CAD drafting and enlisting BIM services over the years and it is easy to see why. Technology has transformed the design process from a laborious and time-intensive process to a straightforward and exciting one. Some outstanding benefits of using CAD software to design buildings include:
Improved Accuracy
All forms of Architectural drafting require high levels of accuracy. Even the slightest of errors can have massive structural and financial implications. Manual drawings are prone to human error and are gradually becoming outdated. Thanks to CAD design, there’s no looking back; architects can draw with precision and eliminate errors. CAD software calculates all dimensions accurately and eliminates the need for endless revisions common with manual drawings.
Saves Time
Digital drawings have significantly reduced the amount of time it takes to design buildings. All drawing is done with simple mouse actions and within a few hours, experienced architects can complete a design. Architects using CAD Drafting services for design can complete their drafts in record time and meet deadlines. Manual drawings are painfully slow and tedious and pose a challenge when it comes to meeting deadlines.
Simplifies the Process
Designing on CAD is much easier when compared to manual designs. You do not need to use multiple sheets of paper and pencils to draw on. With a computer and internet connection, you are good to go. CAD incorporates multiple editing tools to make drawing a breeze for interior designers, civil engineers and real estate developers. Besides, almost all aspects of drawing are automated to allow architects to come up with designs using minimal efforts.
Better Project Presentation
One of the most challenging aspects in architectural design is presentation. Stakeholders are eager to see the designs and there is no better way to seek approval than using digital drawings. Manual drawings can only appear as black and white while digital drawings allow architects to use multiple colors for a better picture of what the completed project would appear.
Facilitates Budget Planning
CAD and BIM modeling services make it easy to calculate the quantities of materials needed to establish a building once a drawing wins approval. Knowing these quantities comes in handy for budget preparation and adequate financial planning for upcoming projects. Also, contractors can ensure there is no shortage of materials for projects or surplus supply which may lead to wastage
Convenient Data Storage
CAD provides unmatched convenience when it comes to data storage. All projects are stored as digital files, which are easily shareable across various devices. Storing images this way eliminates the need for physical storage space, which is a major challenge with manual drawing. It is easy to look up past projects and plans with ease as all it takes is a few clicks.
Using CAD software for architectural drafting is no longer an option but the best practice. It is cost-effective in the long run and an excellent aid to modern designers. Investing in the software might be costly, but the outcomes make it a worthwhile investment.

Leave a Reply