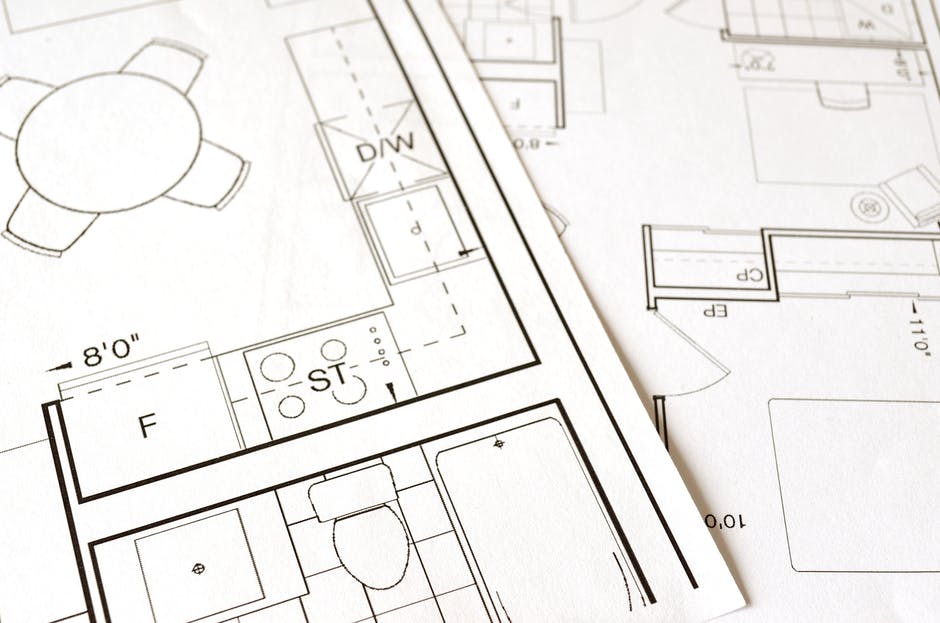 Imagine this: You walk through your newly painted front door, and you are immediately surrounded by decor that inspires you to be your best self. You turn to walk to the left and the open foyer invites you right in.
Imagine this: You walk through your newly painted front door, and you are immediately surrounded by decor that inspires you to be your best self. You turn to walk to the left and the open foyer invites you right in.
You continue walking straight through to the freshly renovated kitchen with the beautiful dining room table right by the window, a chandelier above it.
And you know the theater lies right above your head with your children’s hangout room located right beside it. You can’t wait to see what the master bedroom holds down the hall.
If this sounds like your dream home, it doesn’t need to be a dream anymore! All of this is possible, and it starts with just a few floor plan ideas!
If this sounds amazing to you, read on to see a few floor plan ideas that can inspire your next home.
1. Separate Bedrooms From Entertainment Areas
When it comes to creating your own layout, consider your lifestyle before starting. If you plan to entertain guests and also have children, you may want to make sure their bedrooms are further away from the action. That way, if it goes late, they can sleep soundly without being disturbed.
It works the other way around as well. If you think your teenage son will be bringing friends over who stay until the wee hours of the morning, you may want your bedroom upstairs or down the hall so you can’t hear their shenanigans.
Whichever situation sounds more like you, consider separating the bedrooms from the entertainment areas. This could be putting the rooms upstairs apart from the living room or kitchen. Or this could look more like having the bedrooms off of one hallway and the hangout areas on the other side of the house.
2. Incorporate a Home Gym Into Your Layout
After 2 years of living through a pandemic, most of us have gotten used to either working out outside or making our HIIT workouts work for us in the living room area (even if we have to move a few pieces of furniture every time we exercise).
But imagine having a space that is meant to workout in. You wouldn’t have to worry about knocking the TV over when you practice kickboxing, and you wouldn’t need to get the weight sets out of the closet every morning before you start your reps.
Instead, everything is exactly how you want it because you set your gym up that way in your home layout.
3. Prioritize the Yard
When building a home, it’s not all about the inside layout of the home. You may want to consider what the outside looks like, too!
In reality, if you are doing most of your entertaining out there or enjoy spending weekends outside, you’ll spend a lot of your time outside. If you do, you’ll want the outside area to be a place that you want to spend every waking minute in!
So what are some outdoor ideas to consider?
- Create an entertaining space with enough space for seating and standing areas
- Build an outdoor kitchen area
- Build part of the yard to be screened in and part to be out of the screen area
- Add in a porch area to the side for quiet nights or quaint mornings
Although this is not an exhaustive list, it should get you started thinking about your outdoor floor plan.
You can also consider putting a wood shed with porch in your backyard to house lawn equipment and use as extra storage. The porch area would also make it look more like it belongs in your backyard and can be used as an extra spot to enjoy the outdoors!
4. Make the Kitchen the Center of Your Home
Who doesn’t love a good kitchen? The perfect lighting, beautiful cabinetry, and the right layout can completely change the feel of a home, so creating the kitchen of your dreams is crucial during the layout phase.
Here are a few ideas for kitchen layouts:
- Center the kitchen around the island and consider using the island as a bar or extra eating/sitting area
- Keep the kitchen open to optimize cooking with an L-shaped design and consider adding a kitchen cart for more counter space
- Create an open concept by making the kitchen feel part of the other rooms of the house (like the living room and dining areas) so cooking, entertaining, and/or enjoying a show on TV is all possible at once
Whichever design you choose for your kitchen, it can be the center of your home based on location.
Is this the area where your children will do their homework while you cook, or will they watch TV on the couch in the living room and still be able to talk to you while you cook? Will entertaining mostly occur in the kitchen area?
These questions are the right ones to ask yourself if you want them to be the center of your home. And, of course, your decor can make the space even more inviting…you won’t want to leave!
Create Your Dream Home With These Floor Plan Ideas
Don’t let the difficulty of designing a home stop you from looking at these floor plan ideas! Because in reality, all it takes is the floor plan to get started on building your dream home!
Once you choose a layout, getting a contractor and getting started is what stands between you and walking through the doors of your very own dream home.
So what are you waiting for? Choose a floor plan you love!
And did you love this article? Check out some of our other articles under our House section.
Leave a Reply